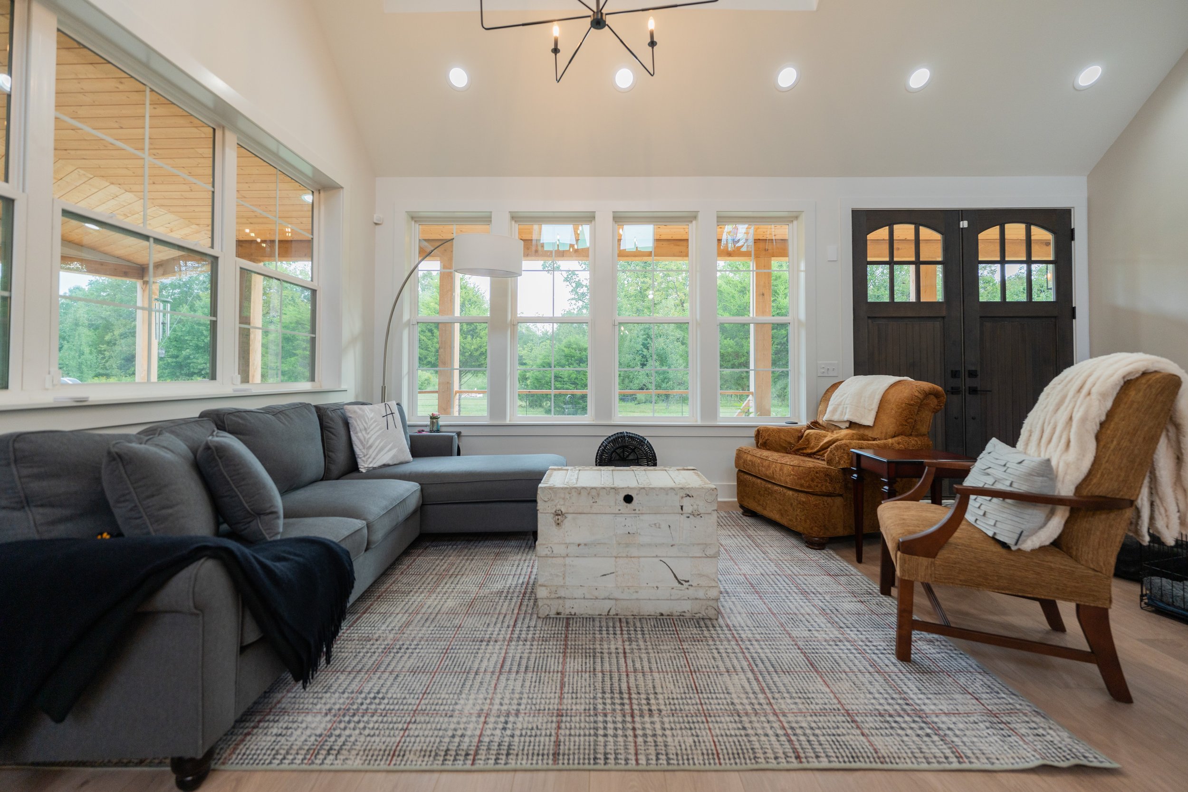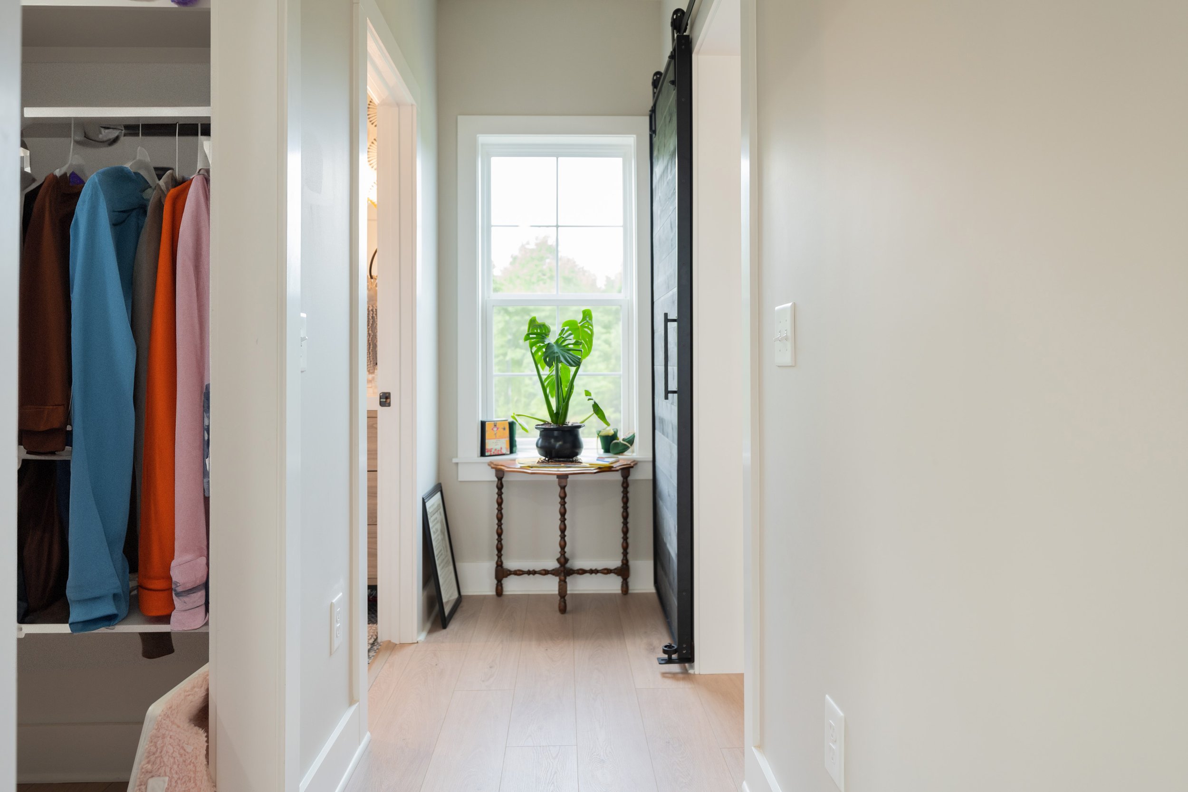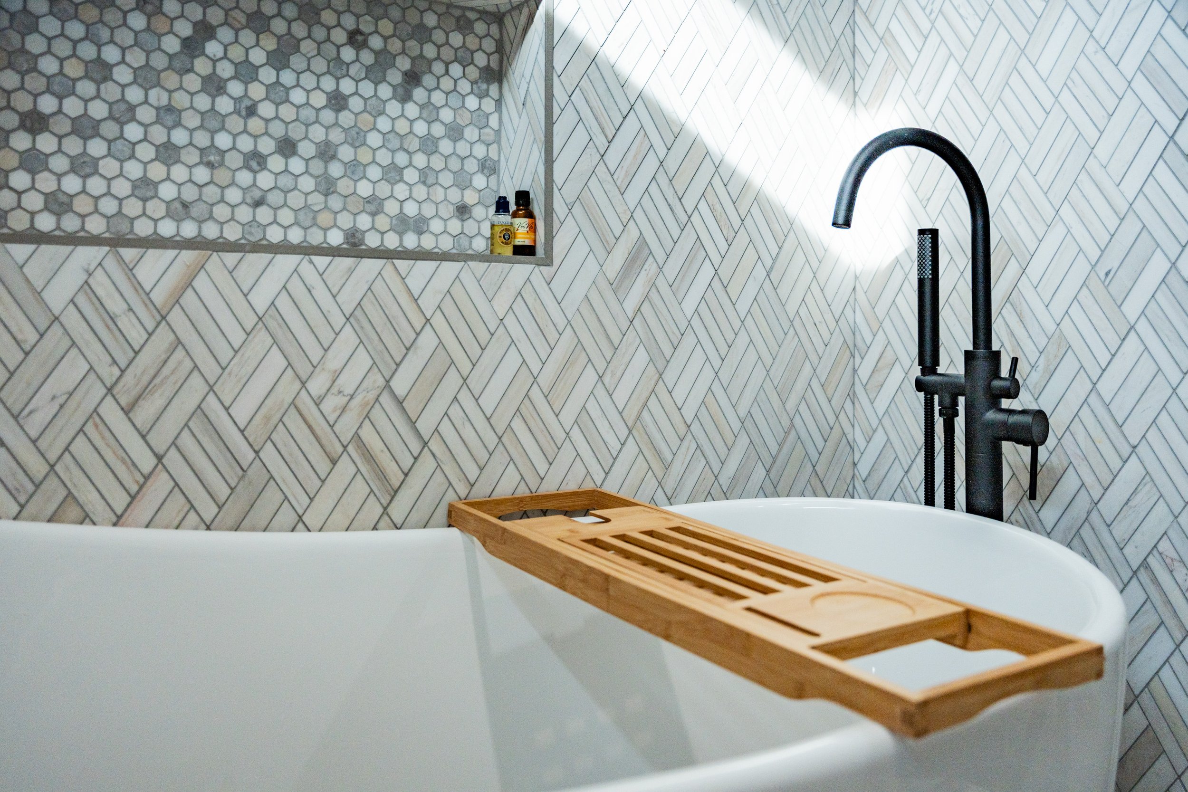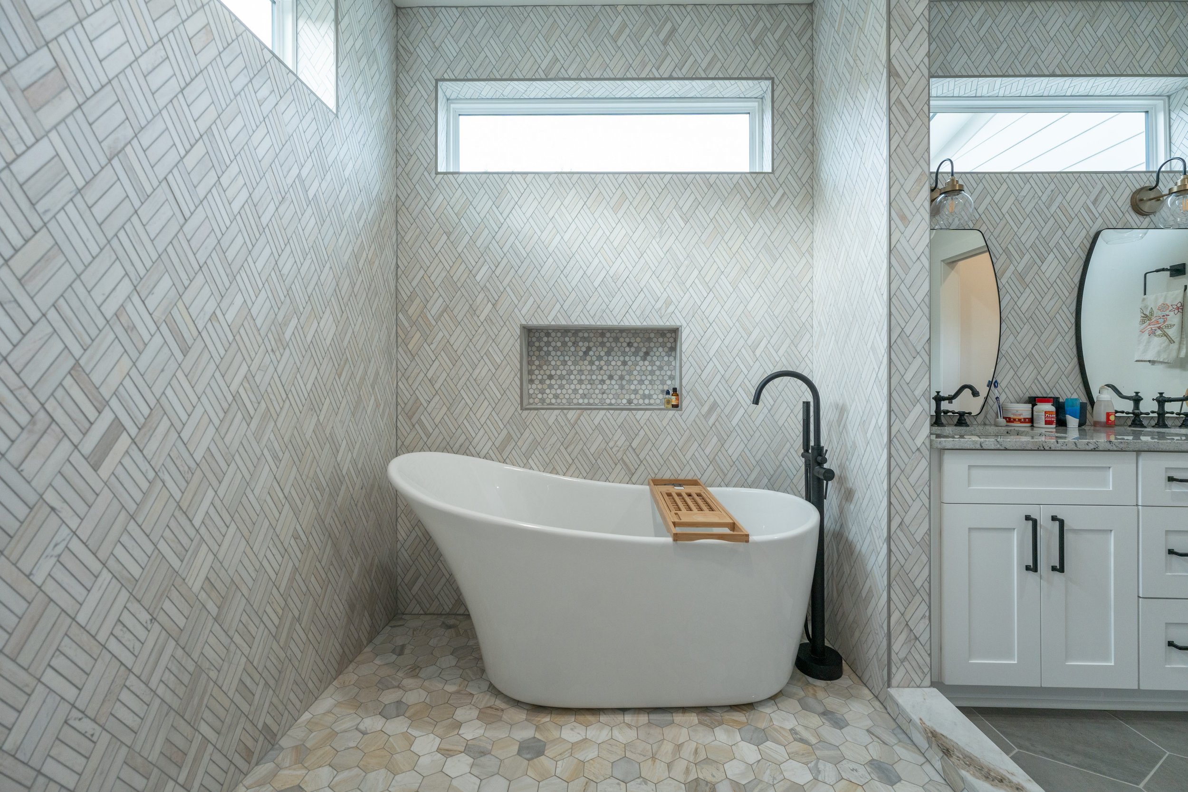The Chapel Hill Home
Horst Builders' Chapel Hill Home exemplifies masterful craftsmanship and a sophisticated style that harmonizes rustic charm with modern living. This residence features an expansive breezeway and a dedicated garage, seamlessly connecting the spaces while maintaining a consistent architectural theme. The use of natural materials, such as the exposed wooden beams and brick elements throughout the breezeway and kitchen, pays homage to traditional construction techniques while embracing contemporary design. Large windows and doors incorporate ample natural light, enhancing the airy, open feel of the interiors. The thoughtful layout and meticulous attention to detail in every aspect of this home highlight Horst Builders' commitment to quality and aesthetics, making the Chapel Hill Home a stunning embodiment of both functionality and style.
Photography By Joel Olson
Exterior
The addition of the garage and breezeway gave the home owners new opportunities for entertainment, as well as a place for the family to grow their hobbies. The garage features its own full bathroom and over 1800 square feet of workshop space. The breezeway connecting the garage and main house includes a massive two sided fireplace with plenty of room to host a meal or lounge and enjoy a quiet evening in the country.
Interior
Step inside the Chapel Hill Home, a stunning showcase of Horst Builders' meticulous attention to detail and an unwavering commitment to quality. This video walkthrough highlights the elegant and functional design of the interiors, featuring a harmonious blend of modern amenities and timeless style. From the bespoke kitchen with its sleek cabinetry and inviting dining area, to the serene bedrooms and luxurious bathrooms, every space is thoughtfully crafted to offer comfort and sophistication.











