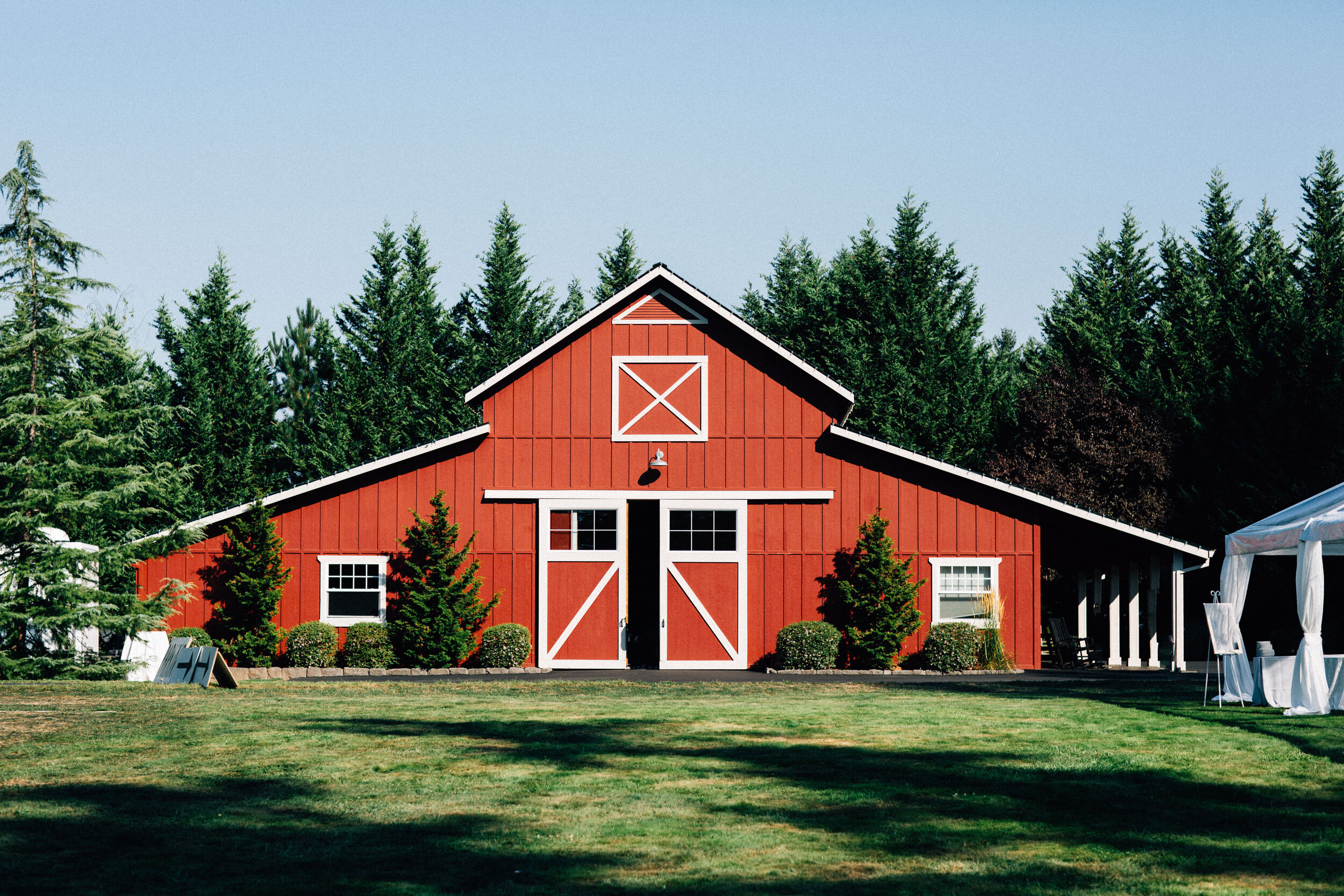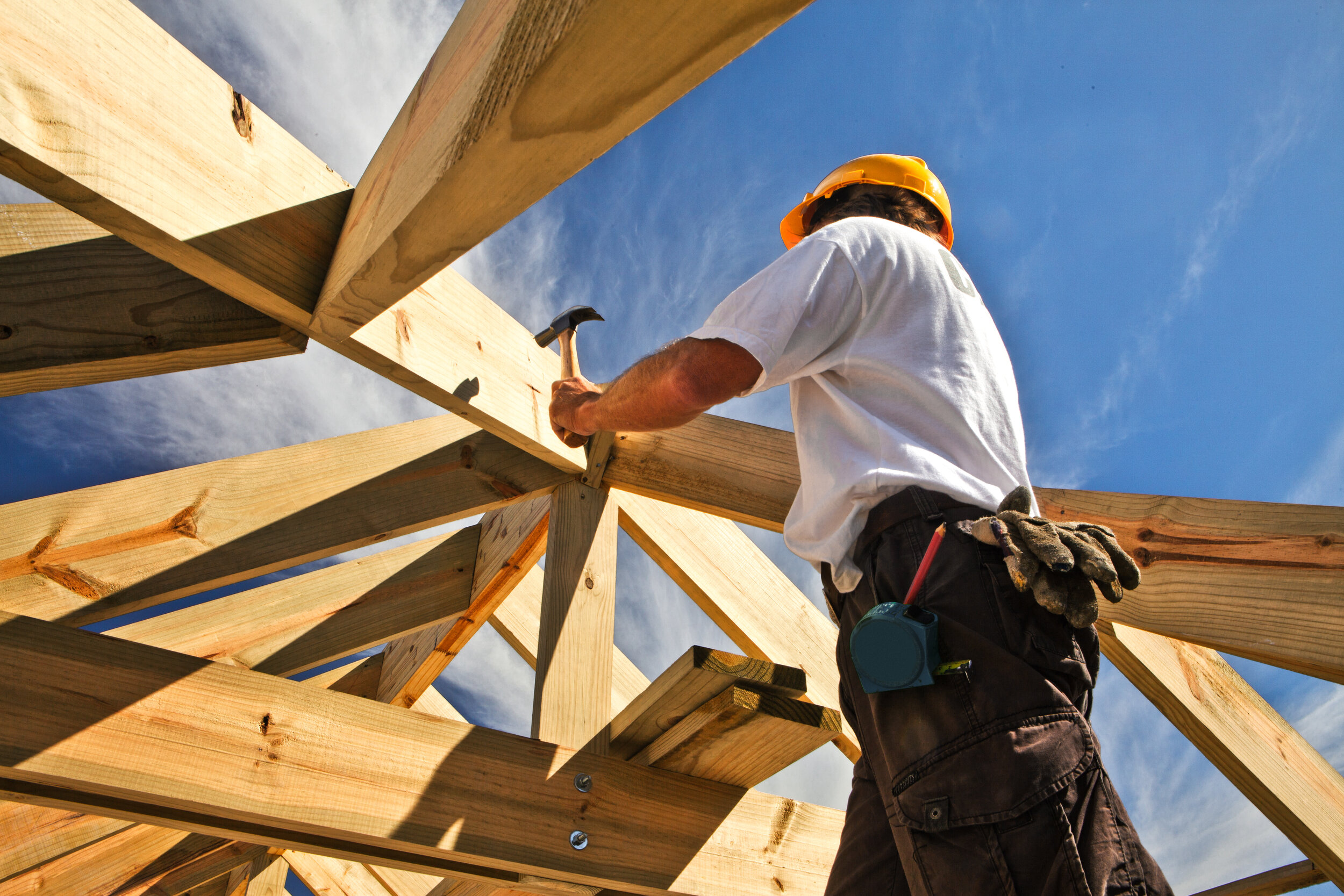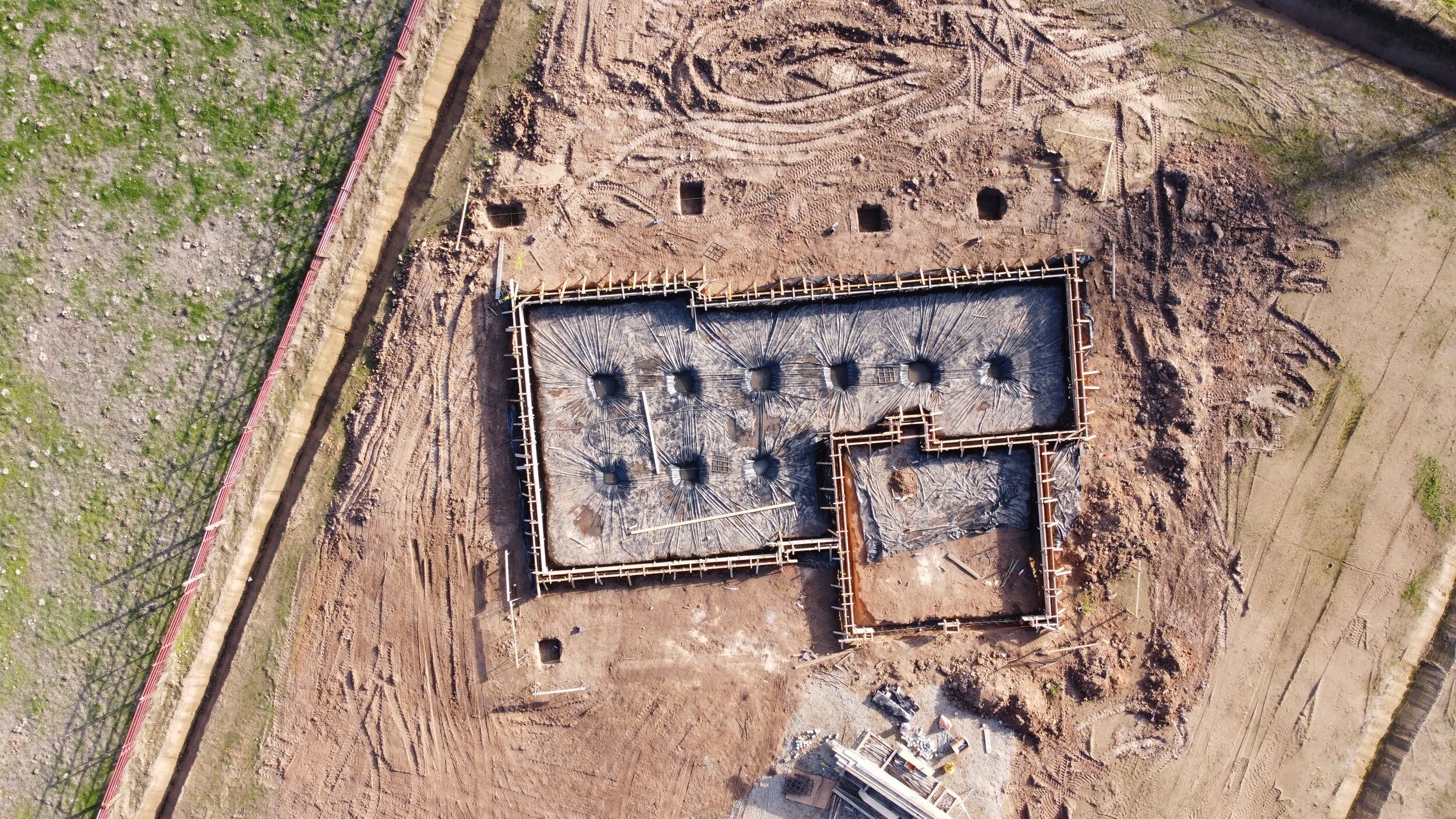
Outdoor Structures
Because life happens outside your home.
The Need for Outdoor Structures.
Creating a functional structure is integral for the enjoyment and health of your home. As a homeowner, you may have different hobbies and interests, each with its own set of needs. If the structure you choose lacks the necessary features it will feel incomplete and will go unused. A well-designed structure takes into consideration the needs of your space before the aesthetics. When executed correctly a building or outdoor living space will make life outside your home better.

The Contract.
The purpose of a contract is to protect both parties in the event something goes wrong during the course of construction. This is why creating a contract early on in the project is a good idea. It prevents one party from feeling short-changed should something go wrong and forces both parties to the table at the same time. Signing a contract is the first step in the process of beginning a new project. We will define the scope of work, set deadlines, make budgets, and generally get on the same page. Once the contract has been signed the design phase begins.
Idea Gathering.
Idea gathering is a wonderful way to ensure you and your architect are on the same page when building outdoor structures. It is a time for collaboration, and for each participant to shine a light on the areas they feel are a priority. By making use of traditional models and methodologies, such as fact collection, prototyping, and rapid ideation, as well as innovation and design thinking techniques, you will gather the right information to reach a solid vision for your project. Don’t worry if you don’t know exactly what you want. Design professionals are equipped with collections of photos and magazines to help you make the decisions for your next project.

Design Process.
Preliminary Plans.
In the beginning, you and an architect may use simple pencil and paper drawings to get an idea of how the structure will look and function. As the design progresses, more detailed and accurate blueprints will be created. This back and forth is a normal part of the design process. Preliminary plans ensure the basic shape of a structure its layout and location on your property, and do not go into the fine details of how a structure will actually be built or assembled.
Final Drawings.
Once all of the big details have been decided an architect will begin the process of drawing up the final plans. These will ensure the building is up to code, safe for use, and structurally sound. Final Drawings are used for ordering materials and scheduling subcontractors. Although some builders may build without final drawings its never recommended to skip this step of the design process.
Build it.
Outdoor buildings often have different requirements for building codes than your main living area. Often these differences can be seen from the very start. For example, some barns and outbuildings are not required to have a footer poured of concrete. Sheds can be set on concrete blocks for instance. When it comes time to start building, many people will look for the quickest and cheapest ways to get the job done. With Horst Builders we build the kinds of structures we know will last. Repairs and fixes are costly, but can often be avoided when you use a quality contractor.

